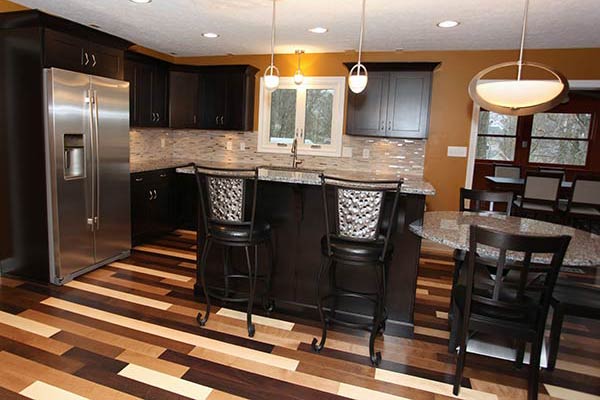
One often-overlooked element during kitchen remodeling is the creation of a lighting plan. A professional designer will not only work with you to create the perfect floor plan, but will also ensure that your newly renovated kitchen has ample lighting. Consider these lighting tips from
Booher Remodeling Company before you start on your next home improvement.
Natural Lighting
The first light source to consider is the natural light coming in from windows, skylights, and patio doors. Your floor plan and lighting plan will take advantage of natural light, and this can be an excellent starting point for the rest of the design.
Ambient Lighting
General lighting throughout the kitchen offers ambient light for the whole space. This is often achieved with recessed lights in the ceiling. Eating areas usually have dedicated light fixtures of their own.
Task Lighting
Task lighting illuminates work areas and is placed above countertop surfaces, islands, and over the kitchen sink and stovetop. A good design will ensure that lights are positioned in a manner that reduces shadows on your work surface.
Accent Lighting
If your kitchen has a particular furniture piece, cabinet, or artwork that you wish to highlight, accent lighting can be used in these areas.
Dimmer Switches
Dimmer switches can be installed on most lights and are particularly valuable above eating areas and in the dining room where you may want to dim the lights a bit for special dinners. You may also appreciate the dimmer switches when you first head into the kitchen in the morning when the bright lights are still a bit too bright.
To learn more about our
kitchen remodeling,
bathroom remodeling, and
home design services or to schedule a consultation in Indianapolis, Carmel, Fishers, or any of the surrounding areas,
contact Booher Remodeling at
(317) 852-5546.
Our team is looking forward to working with you to design and build the bright, beautiful kitchen of your dreams!
 One often-overlooked element during kitchen remodeling is the creation of a lighting plan. A professional designer will not only work with you to create the perfect floor plan, but will also ensure that your newly renovated kitchen has ample lighting. Consider these lighting tips from Booher Remodeling Company before you start on your next home improvement.
One often-overlooked element during kitchen remodeling is the creation of a lighting plan. A professional designer will not only work with you to create the perfect floor plan, but will also ensure that your newly renovated kitchen has ample lighting. Consider these lighting tips from Booher Remodeling Company before you start on your next home improvement.
 One often-overlooked element during kitchen remodeling is the creation of a lighting plan. A professional designer will not only work with you to create the perfect floor plan, but will also ensure that your newly renovated kitchen has ample lighting. Consider these lighting tips from Booher Remodeling Company before you start on your next home improvement.
One often-overlooked element during kitchen remodeling is the creation of a lighting plan. A professional designer will not only work with you to create the perfect floor plan, but will also ensure that your newly renovated kitchen has ample lighting. Consider these lighting tips from Booher Remodeling Company before you start on your next home improvement.









