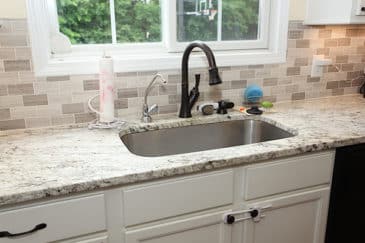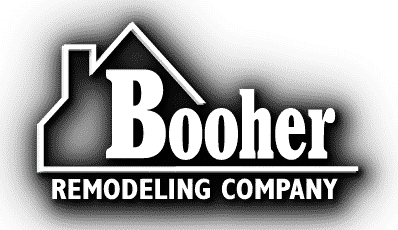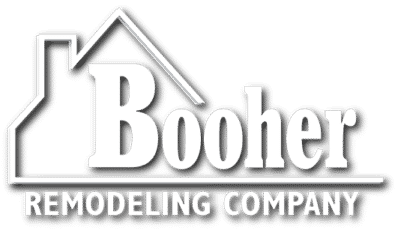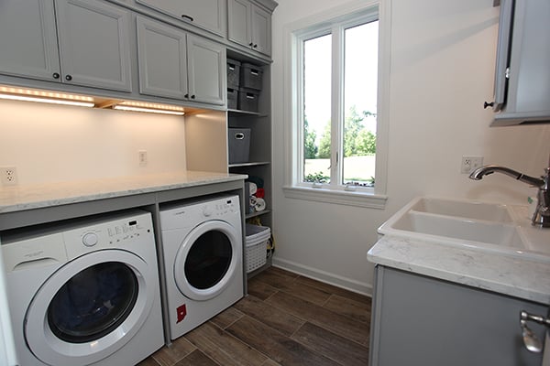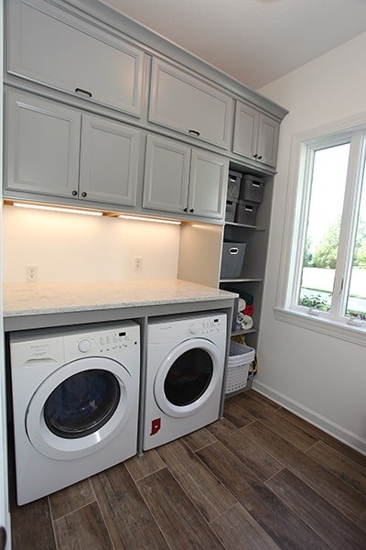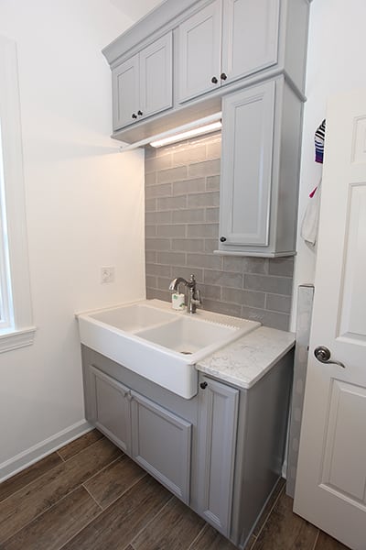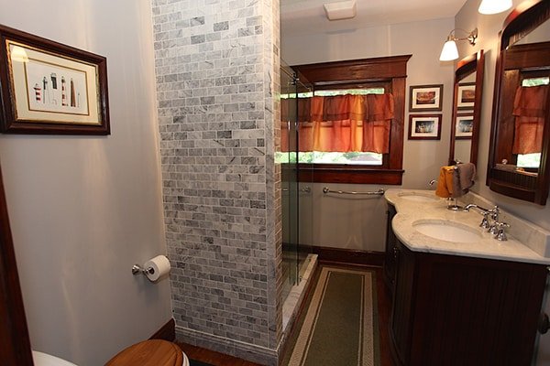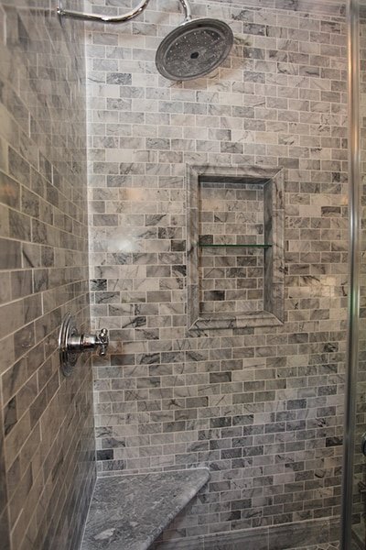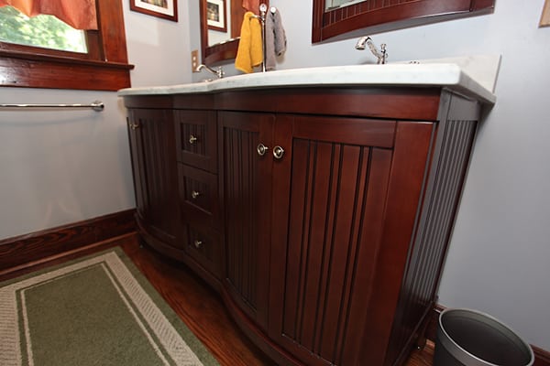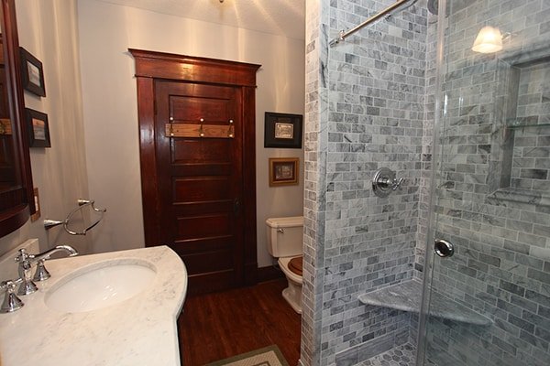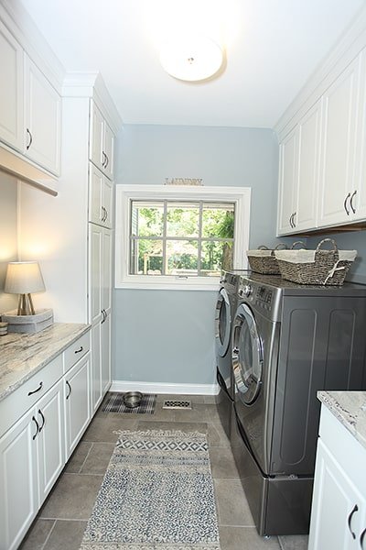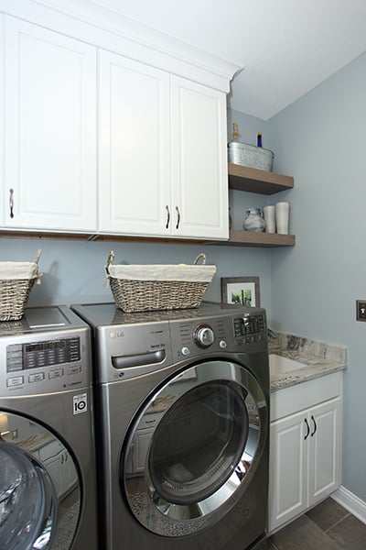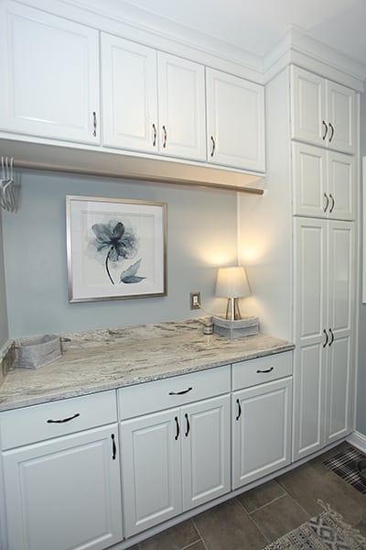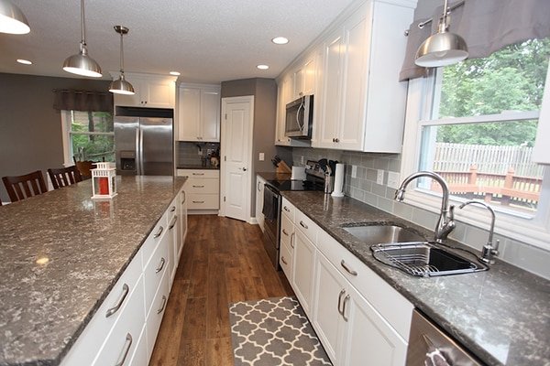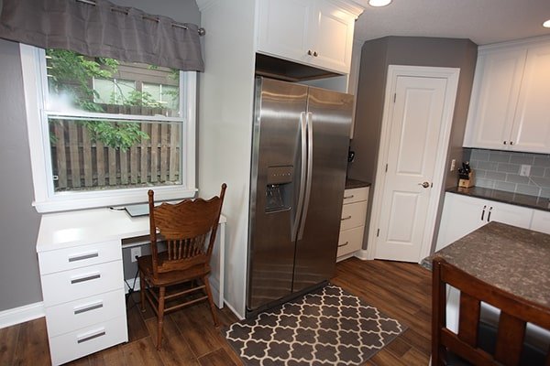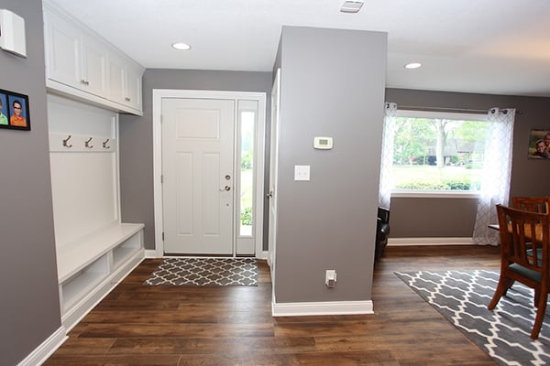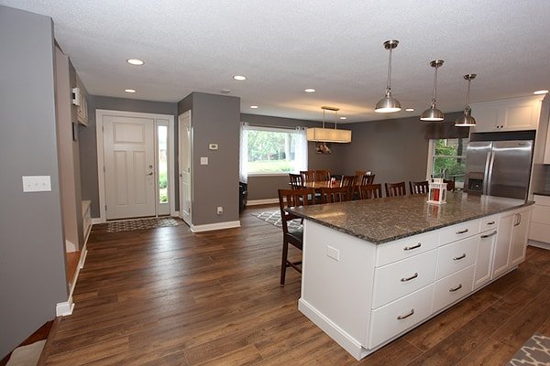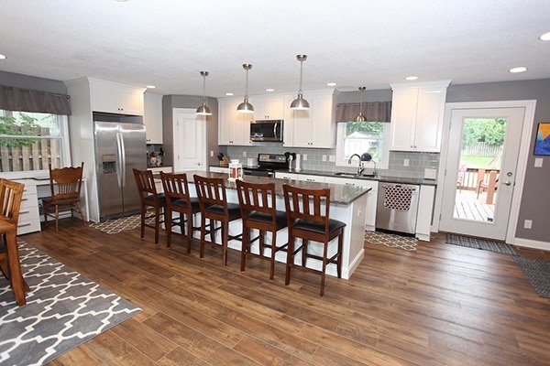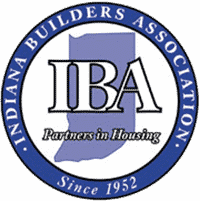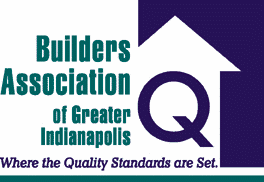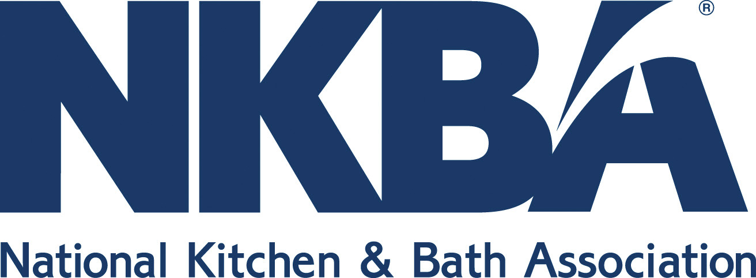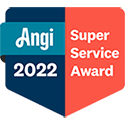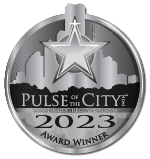Expert Home Design Services
Are you wanting to start on a bathroom or kitchen remodeling project but feel daunted by the task of coming up with the design plans? Preparing to renovate rooms in your house can seem like an overwhelming process, but with the help of the bathroom and kitchen design experts at Booher Remodeling Company, you can take the worry and guesswork out of your home improvements. We will assist you in the planning and construction of your project. Call us at (317) 852-5546 or request your consultation online today!
Project Galleries
Tap Image To View Gallery
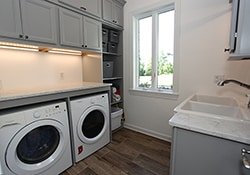
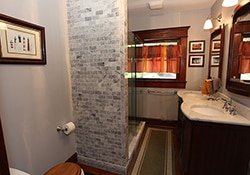
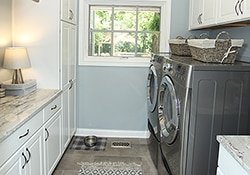
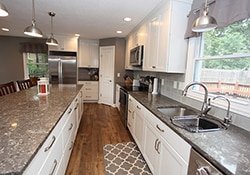
Effective 5-Step Design Process – From Start to Finish
At Booher, we want to make each phase of the design process as simple as possible for you, while also keeping in mind all the necessary details involved in a customized renovation project. Our design process begins with an initial consultation and ends with the modern, updated addition or contemporary renovation you will enjoy for years to come.
Initial Consultation
Upon request, we will schedule a design consultation, during which we can assess your needs and discuss kitchen or bathroom designs as well as the benefits you hope to obtain from remodeling. More importantly, our team will review your budget and give you a ballpark estimate based on our past projects. This initial meeting should help you know if we are a good fit for your customized renovation.
Preliminary Design
After receipt of your design retainer for a Remodeling Presentation, we’ll work together as a team to define the broad conceptual ideas of the project in three ways:
- A “Scope of Work” will be developed, which will describe all of your wants, wishes, and goals in a written format.
- From this document, the “Preliminary Floor Plan” drawings will be developed to portray your list of objectives in a visual format.
- A budget analysis is generated, to narrow the estimated cost to within an accuracy of plus or minus 10% of the final cost, will be conducted based on the Scope of Work and Preliminary Floor Plans.
Design Development
Using the latest computer design technology, we will model your bathroom or kitchen remodeling ideas in full detail to better understand what is to be changed or added during the project. Styles, materials, finishes, and products are chosen as we finalize the aesthetic elements of your new space, which will help the actual construction run smoother, faster, and remain near the estimated expense.
- Feasibility Study (Optional) – For a fee, we along with our Trade Partners perform a feasibility study to get a more detailed analysis of the budget and better define the scope of your project. Once complete, the written Project Overview and the associated budget range will be reviewed at a follow-up meeting in our office to establish a realistic budget with which you are comfortable.
Construction Documents/Pre-Construction
Our last step in design will be to finalize any structural and detail drawings for the project, such as engineering and framing details, electrical and lighting plans, and cabinetry layout. The project budget will be set to a fixed amount based on the final design details.
At this point we will give you a window of time within which we anticipate starting your home remodeling project, as well as an approximate duration for the construction. Additionally, we begin all the “behind the scenes” work: placing orders, developing material lists, pulling applicable permits, and developing the production schedule from which we’ll be working.
Construction
We’ll review the project details one more time and address any concerns you may have and discuss special considerations we need to be aware of while working in your home. Once construction is underway, we will remain committed to it until it’s done, respecting your home, keeping it clean and safe, and leaving you with a beautiful, finished project.
Modern Home Design the Booher Way
The crew at Booher has been remodeling homes in Indiana since 2001 and have realized that many of our customers could greatly benefit from some professional design help! We are proud to be a leading design-build contractor, serving Brownsburg, Geist, Westfield, Indianapolis, and the surrounding areas. Whether you’re planning a complete overhaul of your kitchen, transforming the lower level of your home with a basement remodel, or just need some assistance in choosing paint samples for a bathroom renovation, Booher can oversee your project from designing the floor plans all the way through the actual construction process. Request your consultation today or call us at (317) 852-5546.
REQUEST CONSULTATION