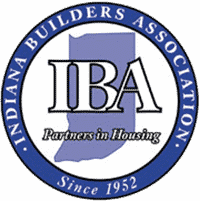- Our clients’ current physical and health needs and their anticipated needs.
- Bathroom doors should measure 36” for easy access.
- We recommend that you have at least one full bath on the main floor of the house. This should include a toilet and either a tub or shower.
- Keeping in mind future mobility and possibility of canes, walkers or wheelchairs, we design bathrooms to allow ease of movement, including easy access to sink, toilet, and shower or tub.
- A number of options are available for showers and tubs, including barrier-free roll-in showers with seating, walk-in tubs, and even full wet rooms.
- Flooring should be non-slip, even when wet.
- Grab bars can be installed anywhere you may need help with balance or where you will go from sitting to standing positions. Don’t worry, they don’t need to look institutional, there are some very nice options for the home.
- Toilets come in a variety of heights and should be selected based on the main user. Even the placement of toilet paper dispensers is important when designing an accessible bathroom.
Senior-Friendly Bathroom Renovations
With more and more seniors choosing to stay in their homes rather than moving into care facilities, ensuring that the home is safe and secure is extremely important. One of the most important spaces to consider when designing a barrier-free home for aging in place is the bathroom. At Booher Remodeling Company of Indianapolis, we know what needs to be taken into consideration during bathroom remodeling and we are happy to work with our clients to create a home where they can age gracefully.
Some of the factors our designers take into account when remodeling a bathroom for seniors include:









