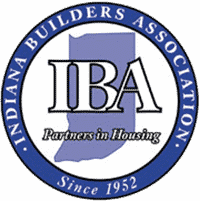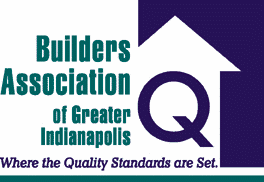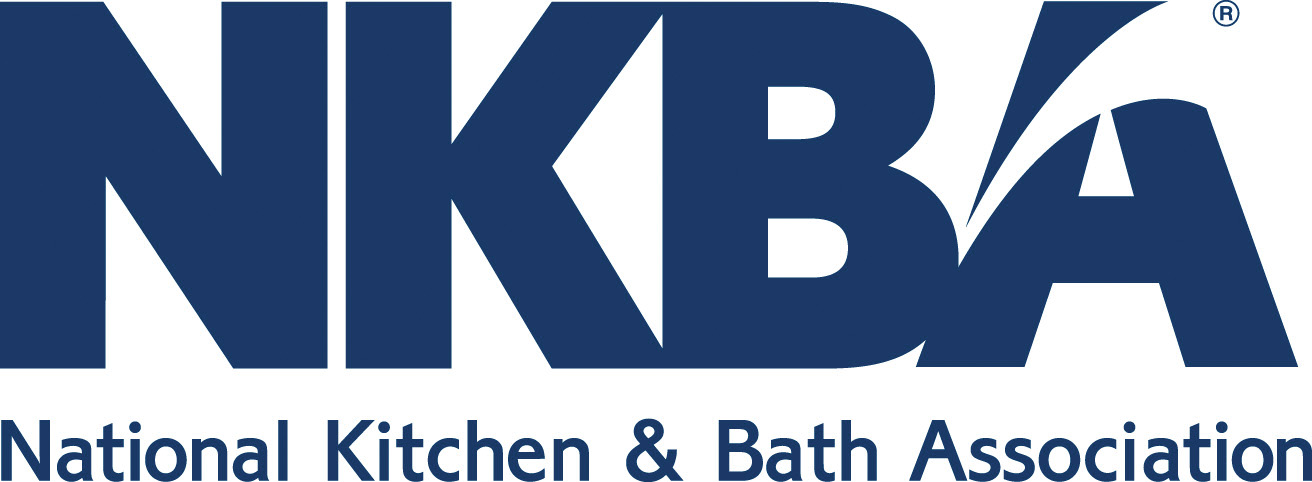Changing Your Bathroom Layout
Because of the limited amount of space in most bathrooms, remodeling can be difficult. It is important to consider all options before making a final decision on the layout of your bathroom. The smallest details are crucial when deciding to take on any home improvement project. Here we will explain the three basic bathroom layouts, as well as bring important aspects of bathroom remodeling to your attention.
After deciding to remodel any bathroom the first thing to take into consideration is the current layout and whether or not you wish to change it. Remember that making changes to the placement of main bathroom fixtures-tub, sink and toilet will increase the cost and time of your remodeling project.
When you are bathroom remodeling it is important to know the term “wet wall”. A wet wall is a wall that contains the plumbing in the bathroom. If you have decided to move the sink, tub, or toilet to a different wall, call your local Indianapolis bathroom remodeler to do this. It is not recommended people inexperienced in plumbing take on these tasks themselves. The number of wet walls will influence the layout and expense of the bathroom remodeling project. Bathrooms are generally designed in what is called one-, two- or three-wet-wall bathroom layout.
A one-wall layout is the least complicated of all the designs and requires the fewest number of plumbing changes for the project, also making this the cheapest design. Unfortunately, it is the most limiting as far as creativity goes, because the tub, toilet and sink, need to be located along the same wall. This type of layout usually results in an L-shaped bathroom with the sink and toilet along one side wall and the tub/shower against the back wall.
In two-wall layout design, the plumbing fixtures are located on two different walls, which allows for more floor and storage space around the sink. It’s a nice compromise between the three options. This design is often called a corridor bathroom, and typically the bathtub is located along one side wall with the sink and toilet on the wall directly opposite the tub.
The three-wall layout is the most expensive because it requires manipulating of all three wet walls. This does however allow for the most creativity in the design plan. This layout typically requires a large amount of space in the bathroom. These are often called U-shaped bathrooms because the toilet, bathtub and sink are situated on three separate walls. If you have decided to rearrange your fixtures make sure you spend time contemplating the toilet placement.
First remember that no one likes when the toilet is directly next to the door. Also, keep in mind that some building codes also require at least a “30×30” area of clear space in front of the toilet bowl. Finally, be sure to keep 18″ between toilet and other walls; allow 14″ between toilet and cabinets, as well as 1” of space between the toilet and wall.
Besides plumbing another important factor in redesigning your bathroom is wall space. Towel racks are often one of the last things considered when planning a bathroom but are nevertheless an important detail. With this in mind also don’t forget about placement of the toilet paper holder.
In a bathroom remodeling plan it is always important to keep in mind your current layout, your budget, and the size of your room. Planning the layout wisely will take the visions in your head and bring them to life in your home. Consider bathroom remodeling with Booher at (317) 852-5546. As a trusted Indianapolis, Indiana home remodeler, we will work with you to remodel your bathroom while providing excellent customer service, experienced professionals, and high-quality materials. In addition to bath remodeling we are also Indianapolis’s premier kitchen remodeler. Give us a call and start remodeling the Booher way!









