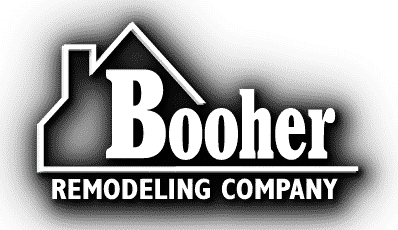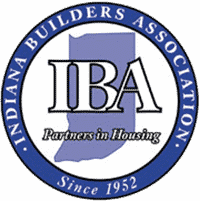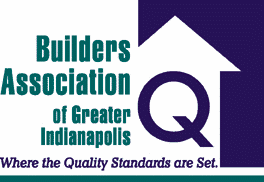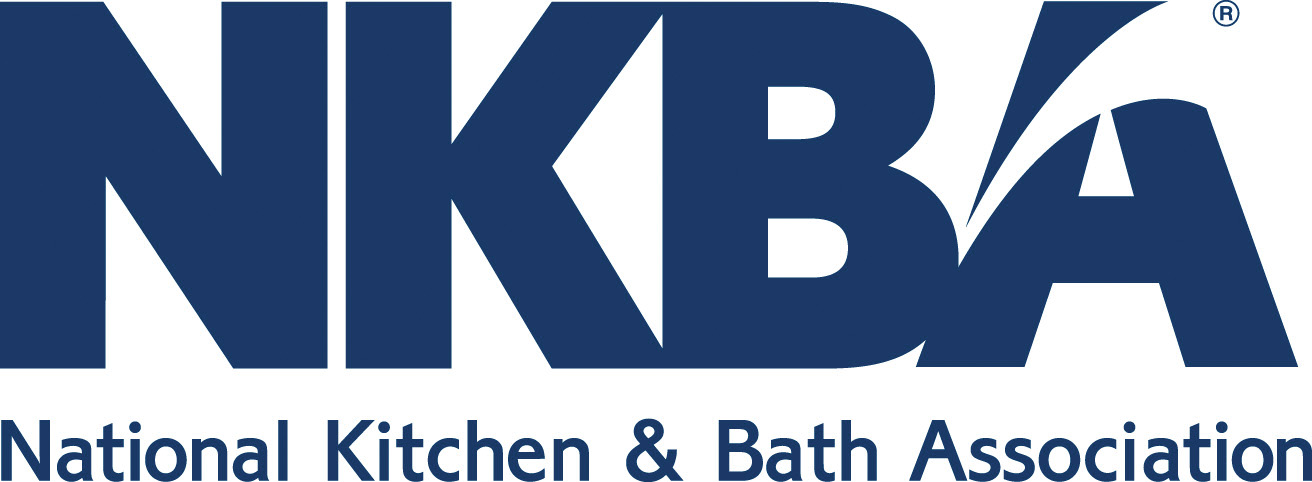Selecting a kitchen layout isn’t always as straightforward as you might think. You have a number of options out there, and you want to choose something that fits with your overall design scheme. At
Booher Remodeling Company of Indianapolis, our
design team loves to help clients find the right layout option to fit both your functional needs and your design sense. To get you thinking, consider these few kitchen layout ideas as you embark on your kitchen remodel.
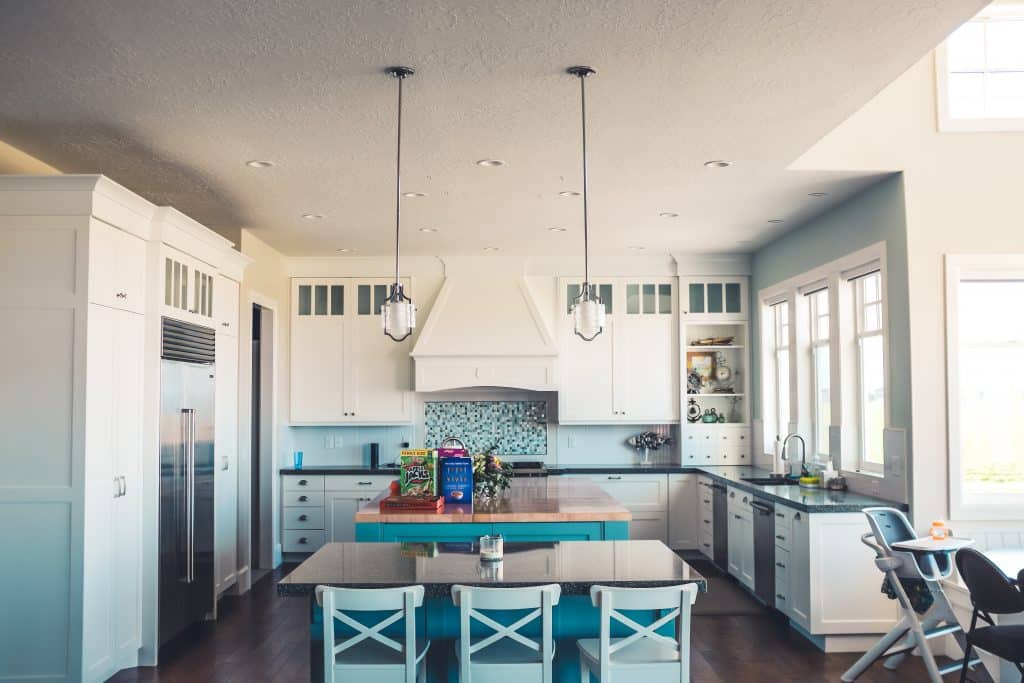
The Galley Kitchen
This efficient layout is also called a walk-through kitchen and is ideal for smaller spaces or one-cook kitchens. It is characterized by two walls opposite of each other, or two parallel countertops with a walkway running between them. A major benefit of a galley kitchen is the simplicity of the cabinets. With no corner cabinet to configure, you are able to save on your cabinetry budget!
The Horseshoe Kitchen
This layout is great for traffic and workflow, which is ideal if you have more than one cook working at a time. The configuration has three walls of cabinets or appliances that form a U-shape. Modern kitchens have evolved this floor plan to be similar to an L-shaped kitchen with cabinets on two walls and the island forms the third “wall.”
The L-Shaped Kitchen
The L-shaped kitchen is ideal for small- and medium-sized kitchens. It maximizes corner space and is versatile, as it consists of countertops on two perpendicular walls which form the L. With this layout, you’ll eliminate traffic, and it’s a great floor plan for an eat-in kitchen, as it easily supports a dining area. However, if you have a large kitchen space to work with, this plan would not be optimal, as it would not use your space efficiently.
The Island Kitchen
Kitchen islands are incredibly functional and convenient for all your cooking needs. They add additional work surfaces, can include appliances or a sink, and extra cabinetry for storage. They can also provide a place to eat or even a small wine cooler to store beverages. Kitchen islands are very popular; however, it is important to consider the reality of your space and make sure you don’t install one without the square footage, which would make your kitchen seem very crowded.
Want more kitchen layout design ideas?
Contact our design team today at
(317) 852-5546. Booher Remodeling Company is Indianapolis’s expert in all things
bathroom and
kitchen remodeling and design. Let us help you turn your kitchen into the space you’ve been dreaming about.



