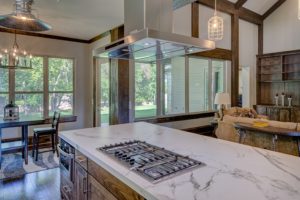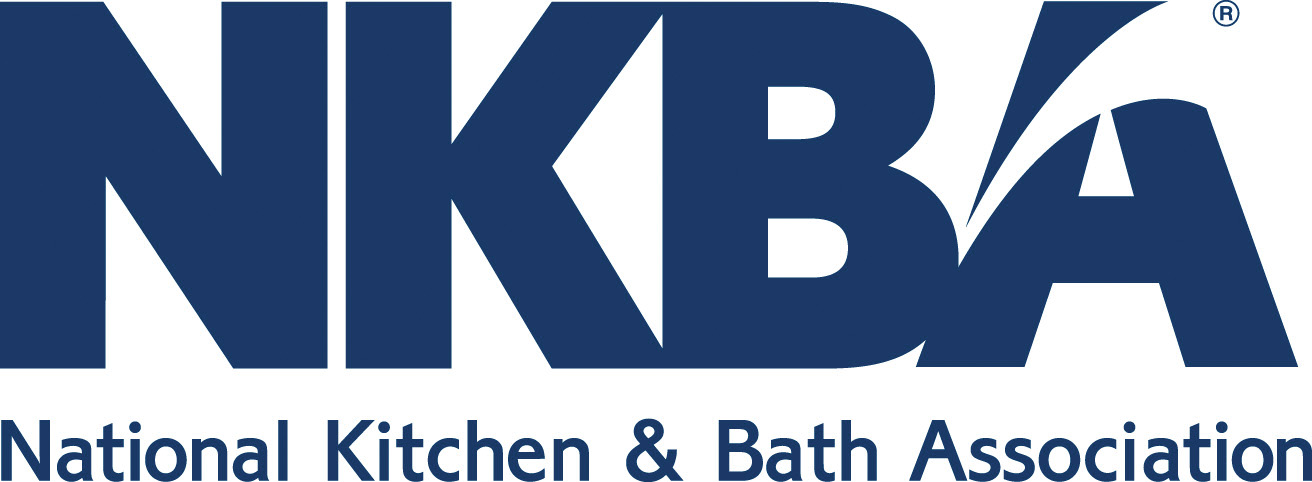One of the most popular kitchen trends over the last few years has been the kitchen island. This centerpiece of the modern kitchen has evolved from a small, often portable, counter extension to a large and functional gathering space that looks more like a piece of furniture than a kitchen counter. There are countless ways to design and use your kitchen island. Here are some great ideas for kitchen islands from the kitchen and bathroom experts at Booher Remodeling Company.
Sink or Cooktop
While you can have a kitchen island that is purely counter space, many people are adding function to their kitchen islands by including either the sink and dishwasher or a range cooktop. Including either of these items allows you to work while facing your family or guests.
Seating
Most kitchen islands allow for some stool seating; how much seating, however, is up to you. Extra-large islands provide space for 4-6 stools that wrap around the island. This can take the place of a kitchen table, allowing for more casual dining. A small- to medium-sized island will have room for 2-4 stools along one side that provides comfortable space for socializing.
Fun Features
One feature to consider is a microwave that is built-in to the island and can be pulled out like a drawer. This is an easy way to free up counter space, or space above your stove. Another fun idea is to incorporate a wine or beverage fridge. This is something that most people would use but might not have the space for without an island.
If you are ready to put all of your kitchen ideas in action, call Booher today. Our expert design team can help make your kitchen remodel dreams a reality. Contact us today at (317) 852-5546 to schedule a design consultation at our Indianapolis office.










