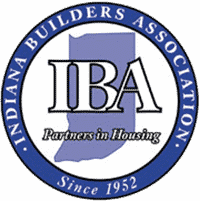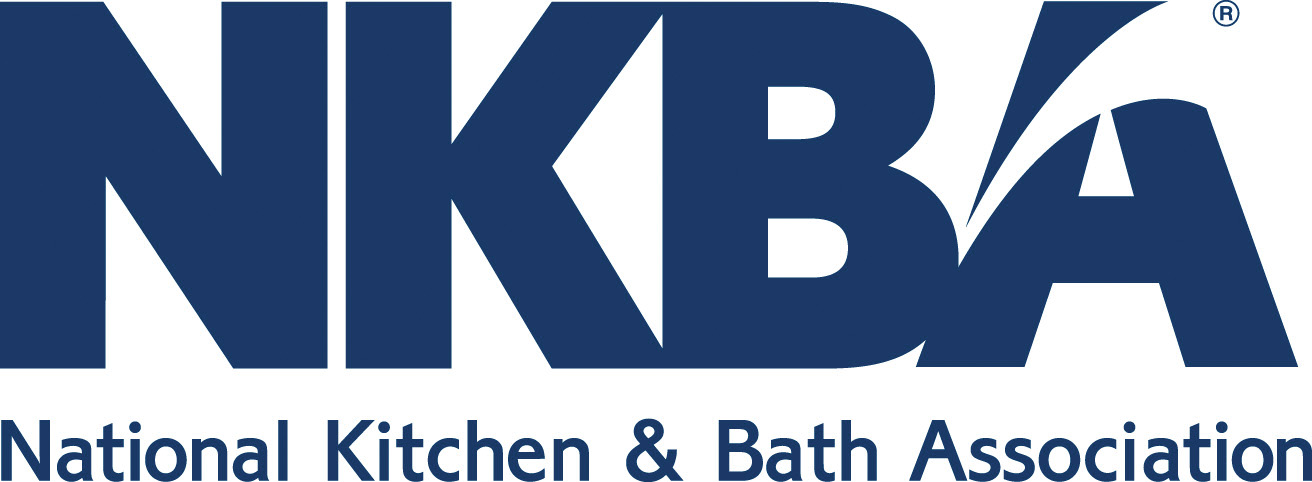For those who love to bake, what is more satisfying than turning out perfect pie crust, flaky croissants, ganache-filled macarons, gooey cookies, juicy poached pears, or other delicious morsels? If you’ve been dreaming of kitchen remodeling to satisfy the pastry chef in you, look no further than these tips from Booher Remodeling Company of Indianapolis. Elements of a Baker’s Dream Kitchen: A kitchen layout designed to allow easy flow between the main work surface and the oven, refrigerator, and pantry A large work surface to spread out ingredients, roll out dough, and cool finished products A customized kitchen that is suited to the needs of the main user—For example, have your main countertop custom-designed to your height so that your shoulders and neck are more comfortable as you mix, knead, and roll. Dropping or raising an island by a couple of inches from standard height can make a big difference, … Continued









